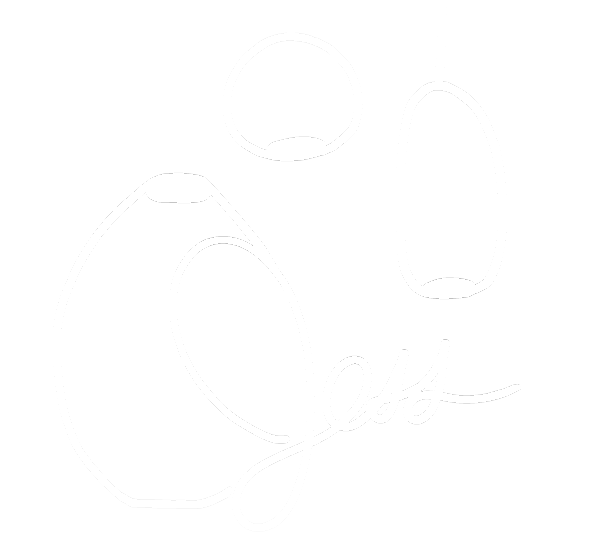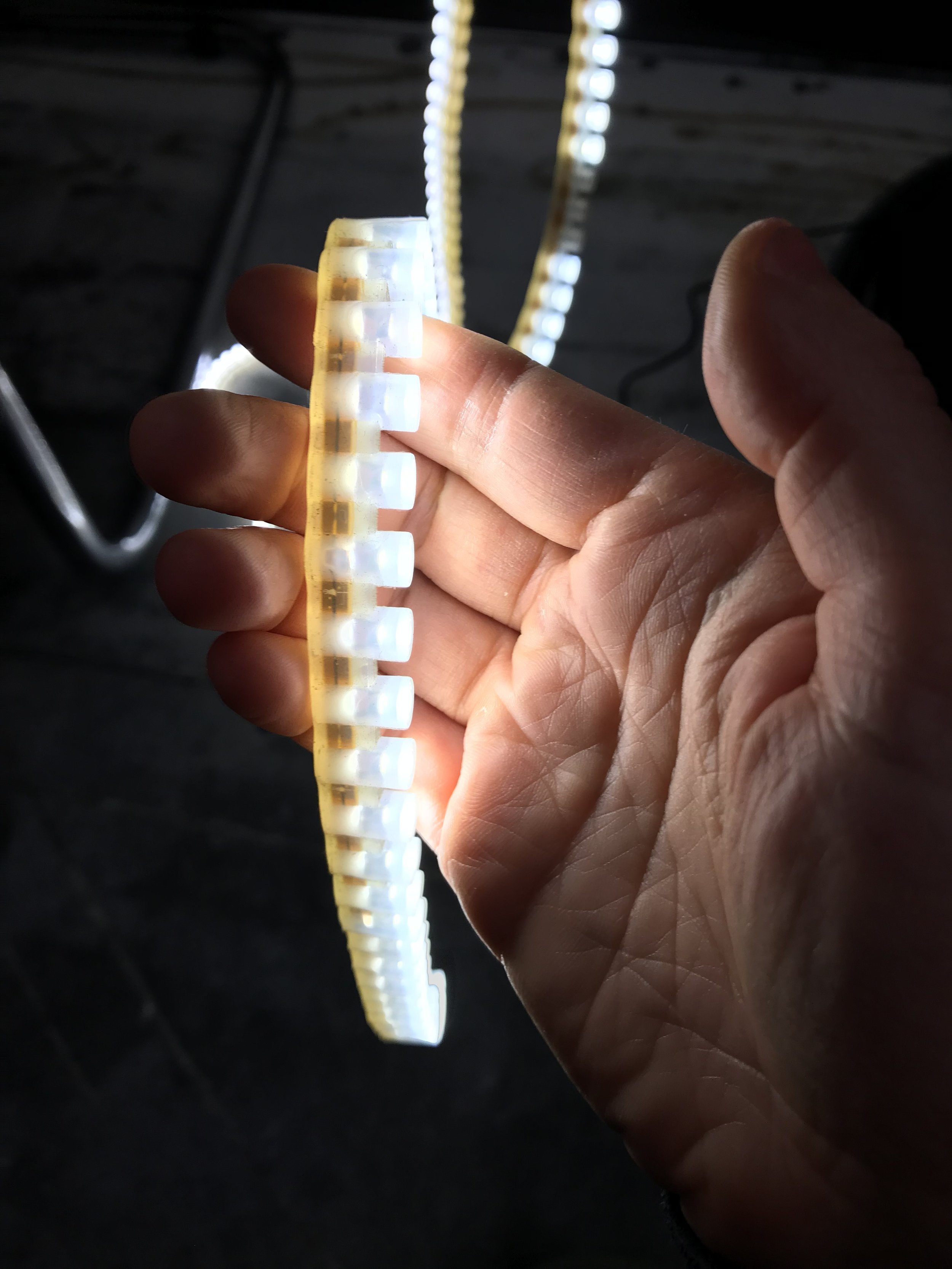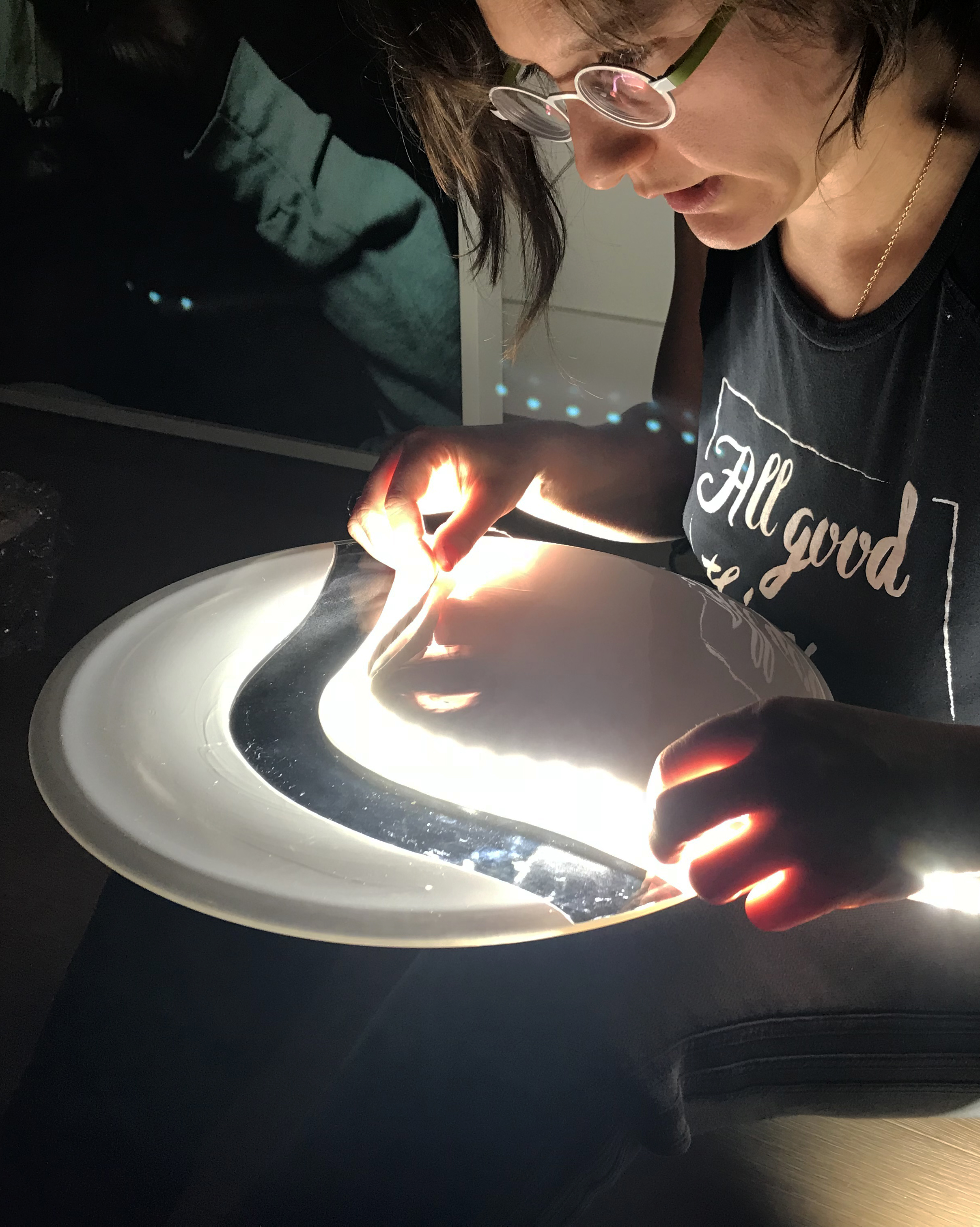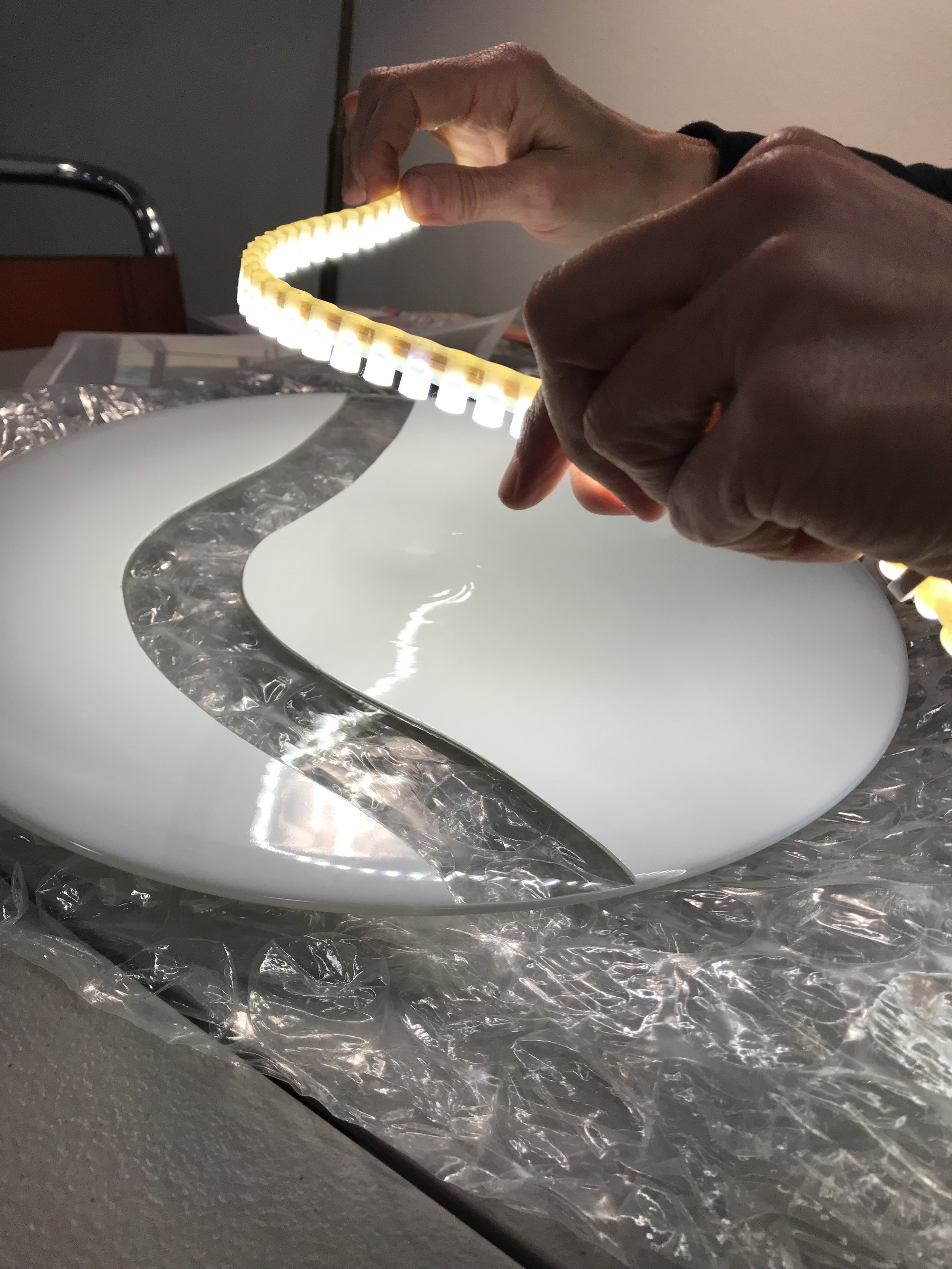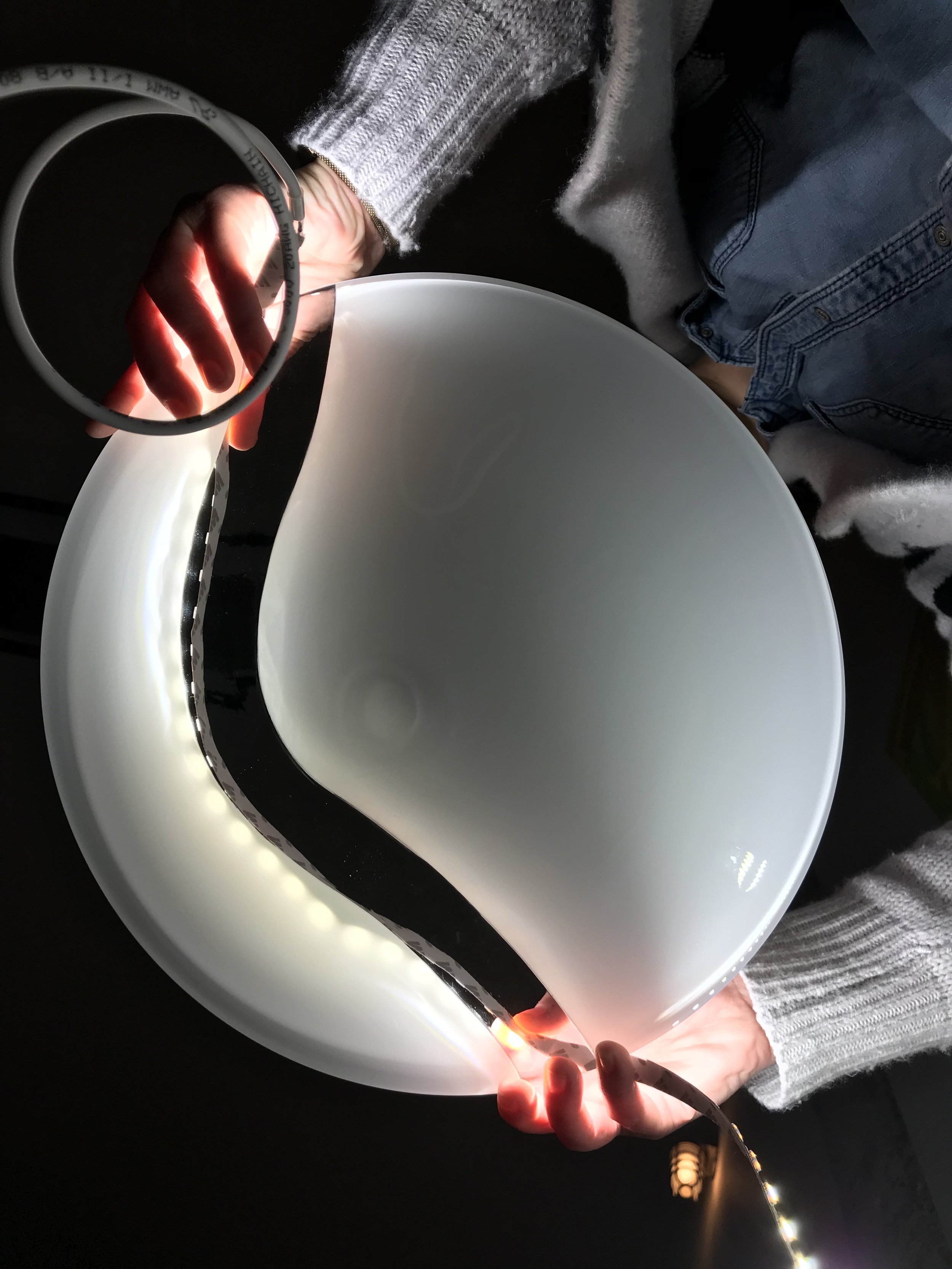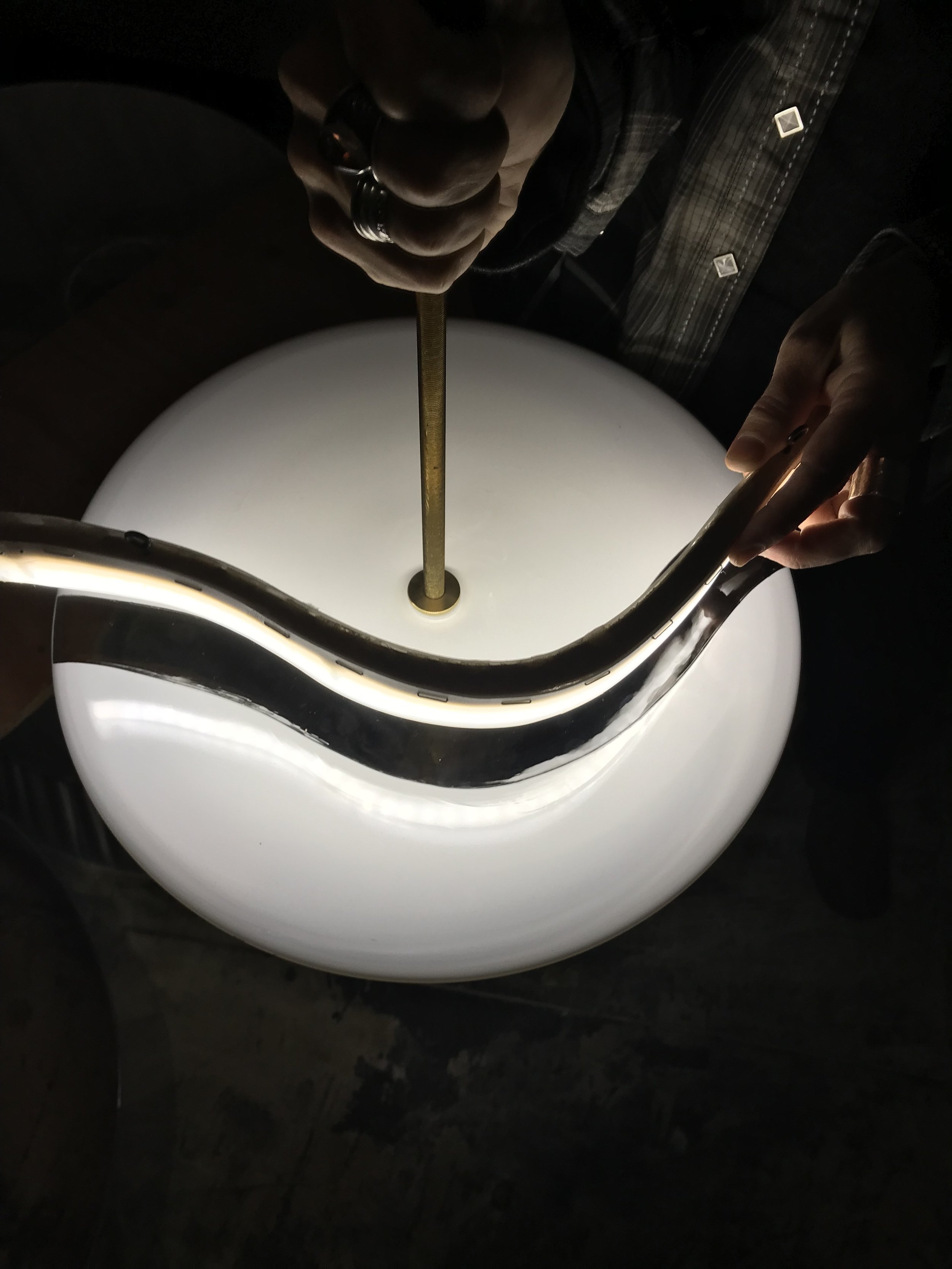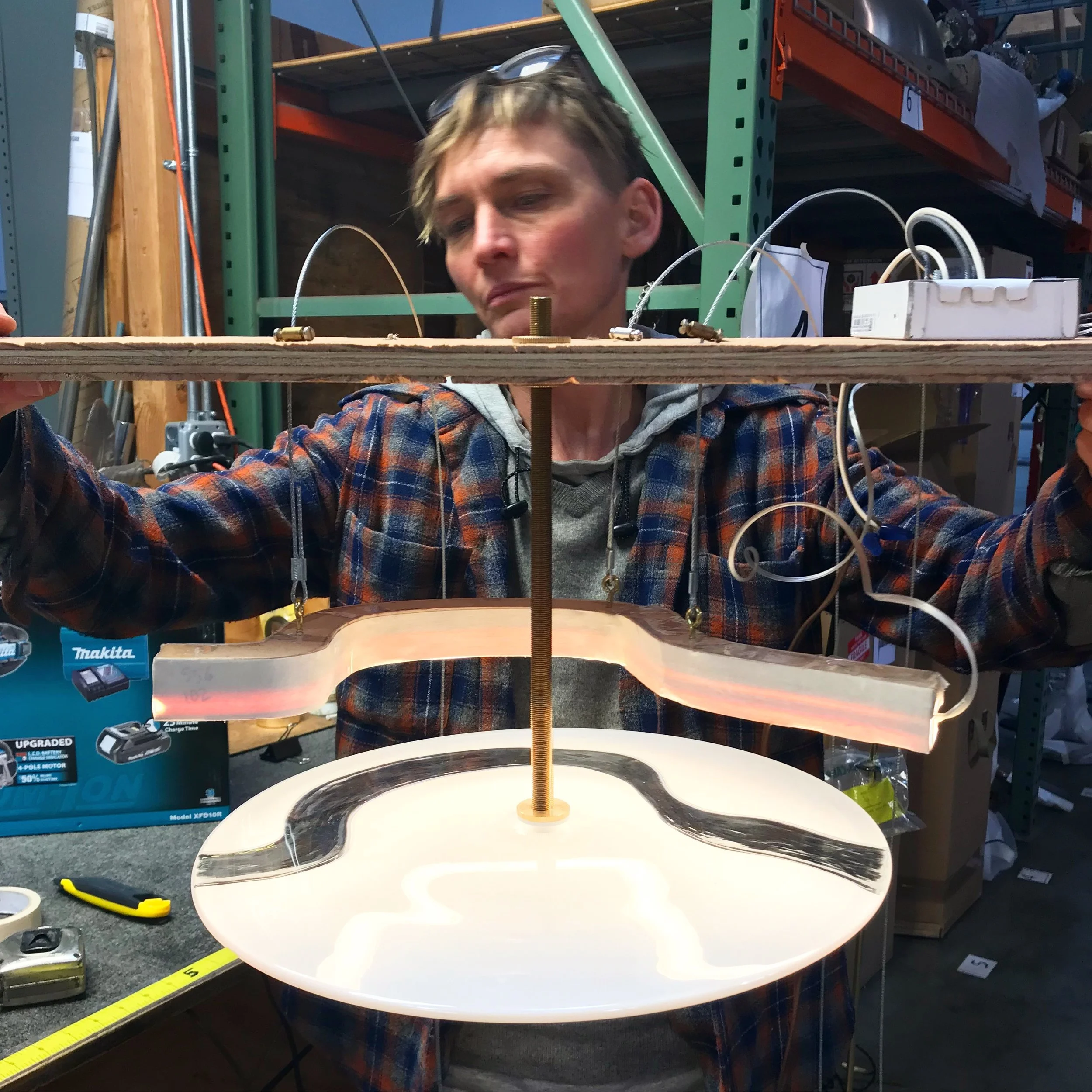Lounge
Photo: David Livingston
Site Description
At the top of the stairwell is a room for relaxing and entertaining called the Lounge. It features a broad picture window looking out at a colorful rooftop garden. On the other three sides, smaller windows near the ceiling with prominent black frames establish a rhythm around the room. A large TV hides in a railing-height divider between the stairwell and the room, and it pops out occasionally at night.
Challenge
The biggest challenge with this piece was that the ceiling is curved. Designing and installing a sculpture that is parallel with the floor while complementing the unique form of the ceiling required sophisticated engineering and ingenuity.
Investigation of the Site
Although this room remained an open space throughout the design process, the intention was to put a pool table by the large window, under my illuminated sculpture. Anticipating this, I blocked off an area with painter’s tape, based roughly on standard pool table dimensions, to start defining the scale and drop length of the piece. I also reviewed architect Ken Linsteadt's room layout to define how the table, and my piece would fit in.
Designing the Glass Components
Formal Inspirations
The curve of the ceiling conjured up many images and associations for me. The natural swoop reminded me of a wave about to break, the curving and tilting forms found in carnival rides, and a wending river. Images of brightly colored lights at night kept coming back to me throughout my exploration of the architecture and other features in the room.
Palette Inspirations
For the first iteration of this piece, I turned to the colors found in the plants in the rooftop garden as a reference for my proposed palette. Using these fresh spring colors, I also proposed a multicolored custom rug for the space. Although my clients liked the pinks and jewel tones I proposed, these colors did not align with the final vision for the room. That palette did not achieve our goal of maximizing illumination, weightlessness, and simplicity. In the end, we chose white and clear for this piece.
Palette Matching in Garden
Proposed Rug Palette
Windows Vessels
When I started iterating on the form, a vessel with clear windows that I’d been doodling for the last ten years came to mind. I drew traditional pool table lamp shapes that overlapped like lily pads. It dawned on me that applying my clear window vessel idea to this traditional shape would create a compelling, multilayered light-scape. During the design process, the circular portholes morphed into lines. In turn, the composition flattened into one even plane. Staying consistent with the original water inspiration, the line became a flowing river.
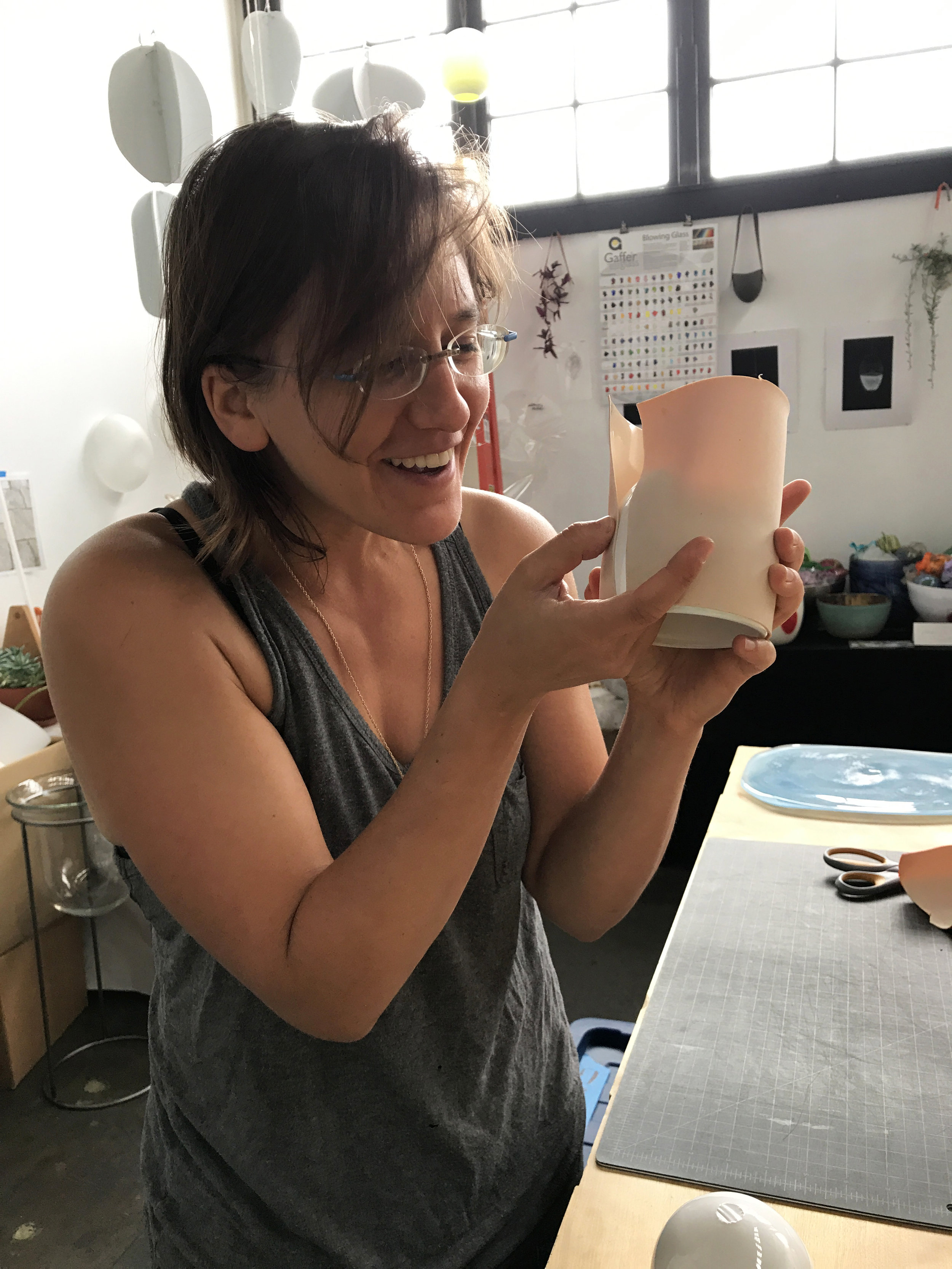
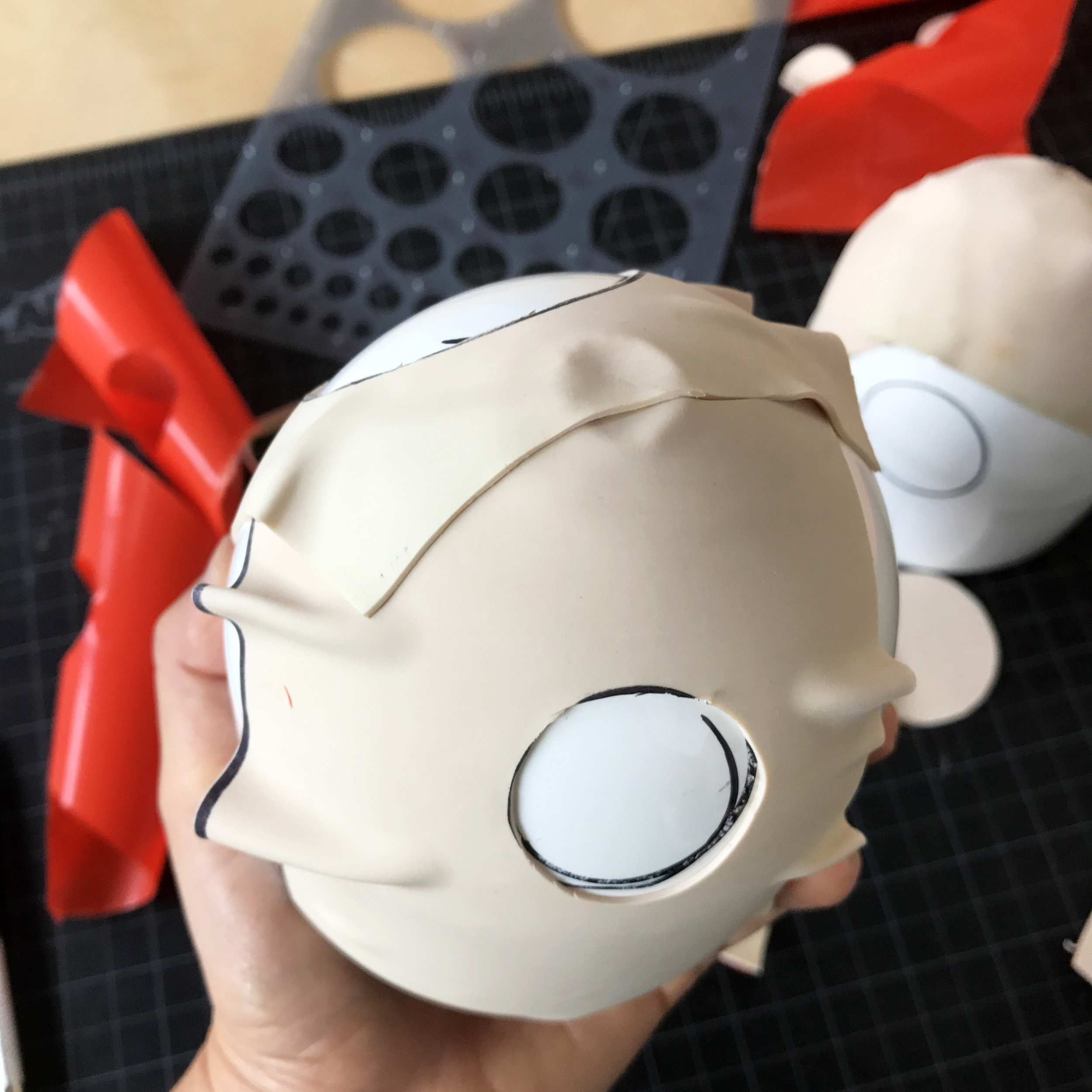
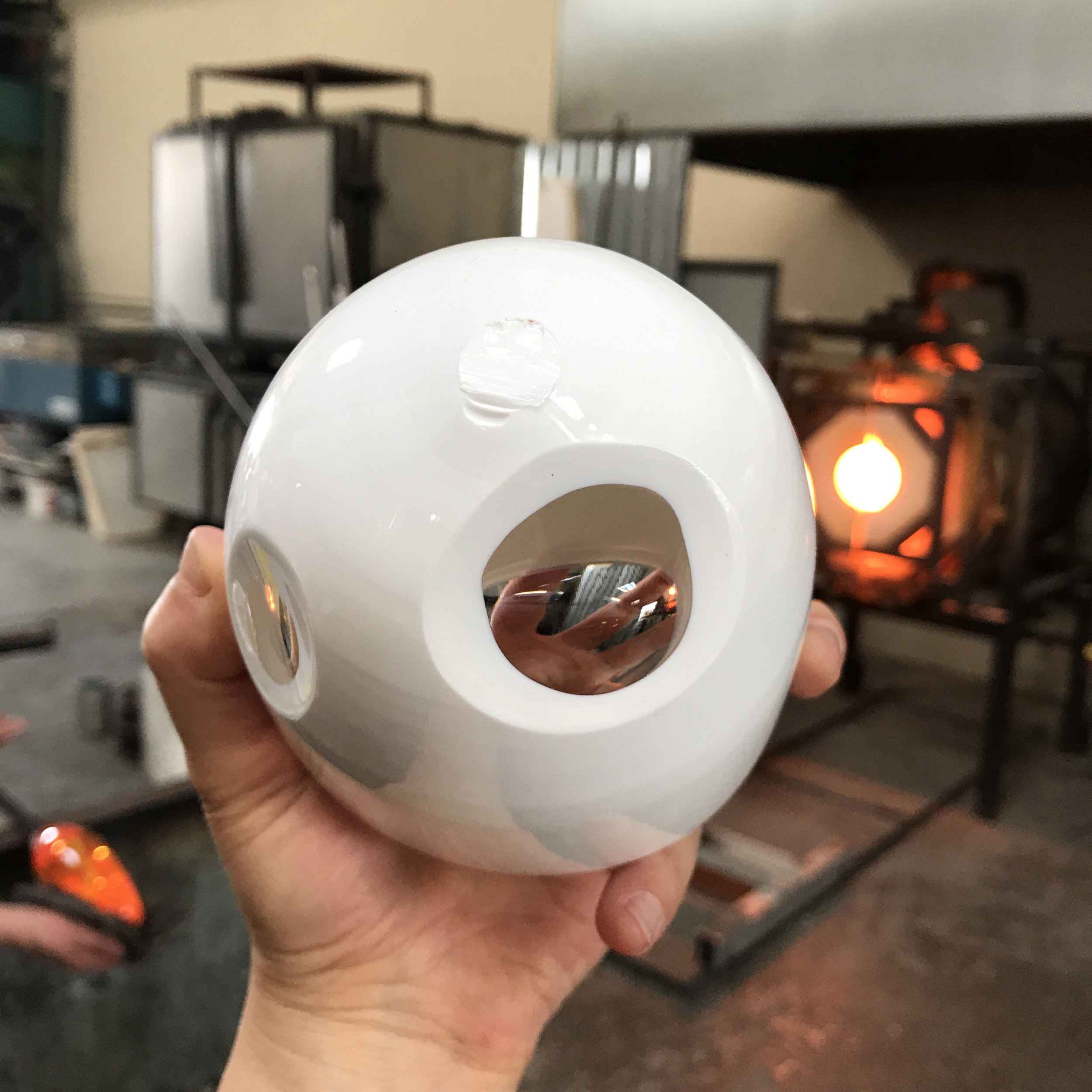
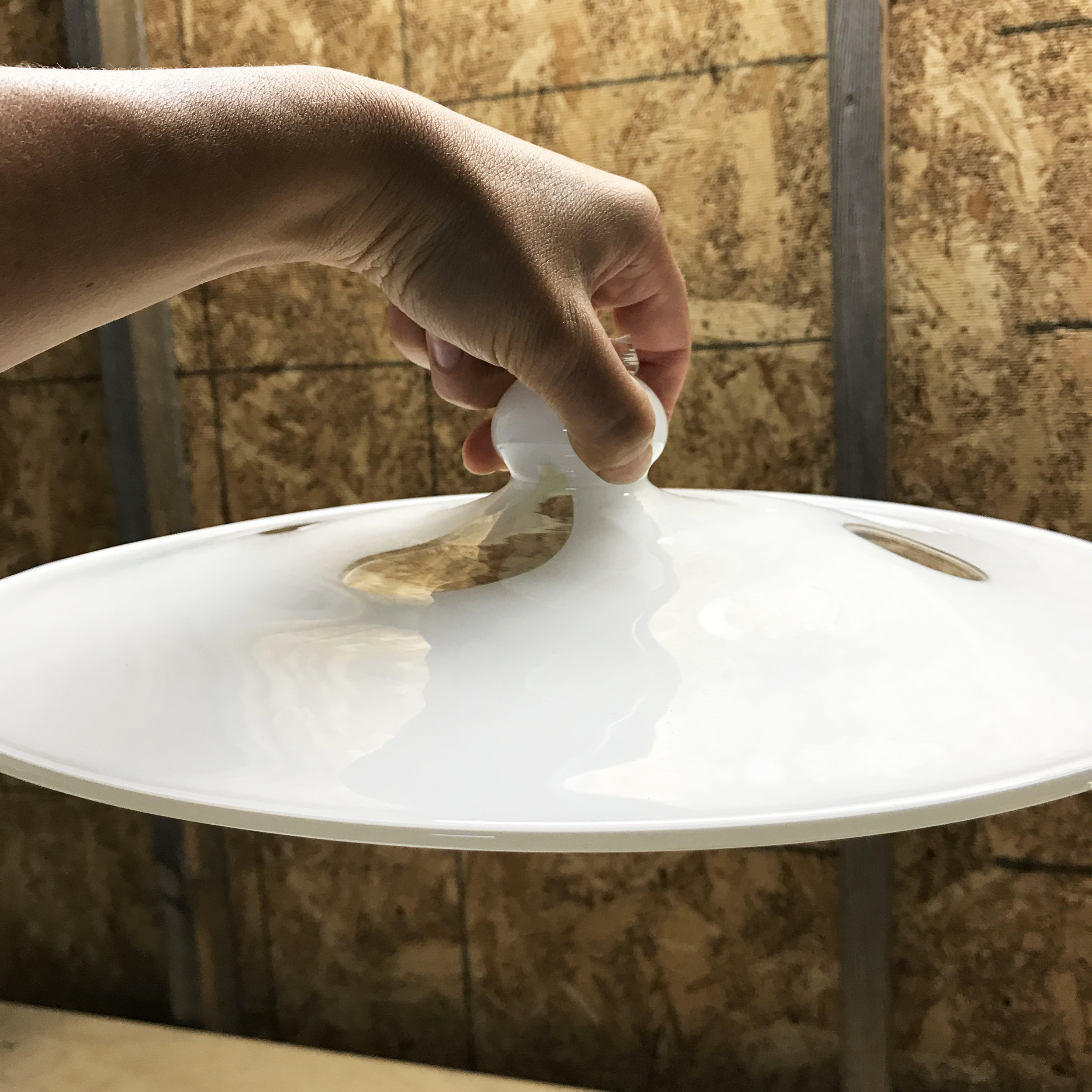

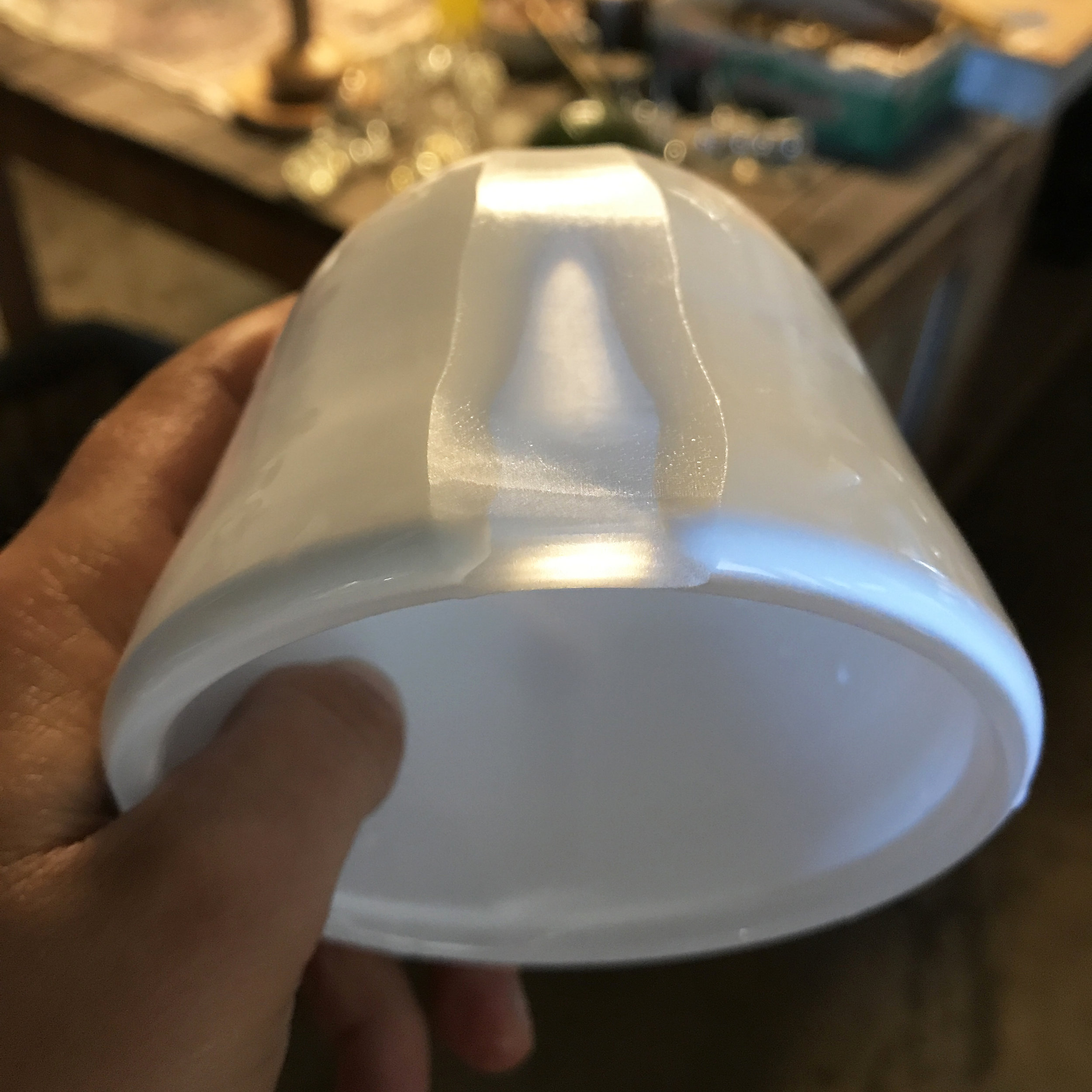
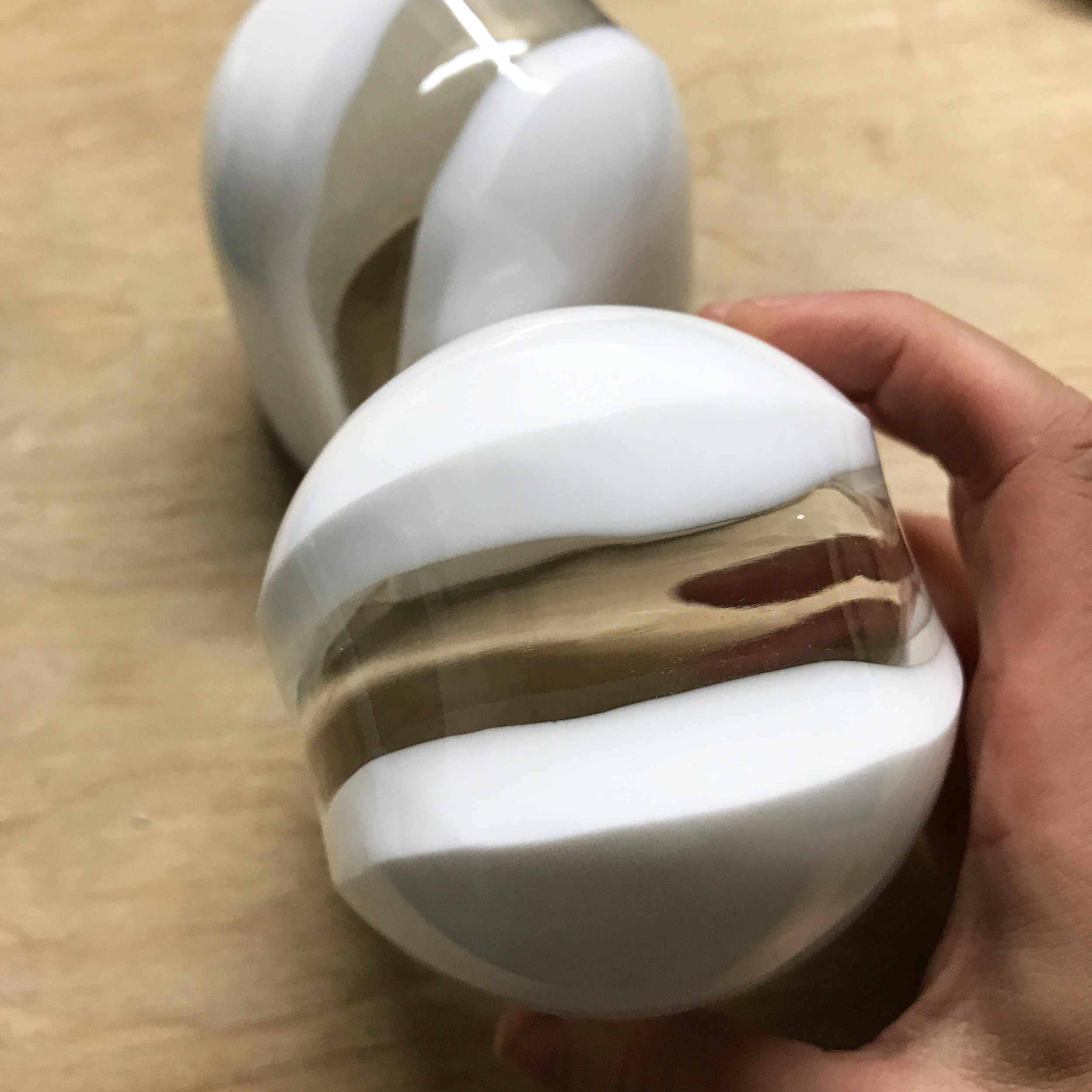
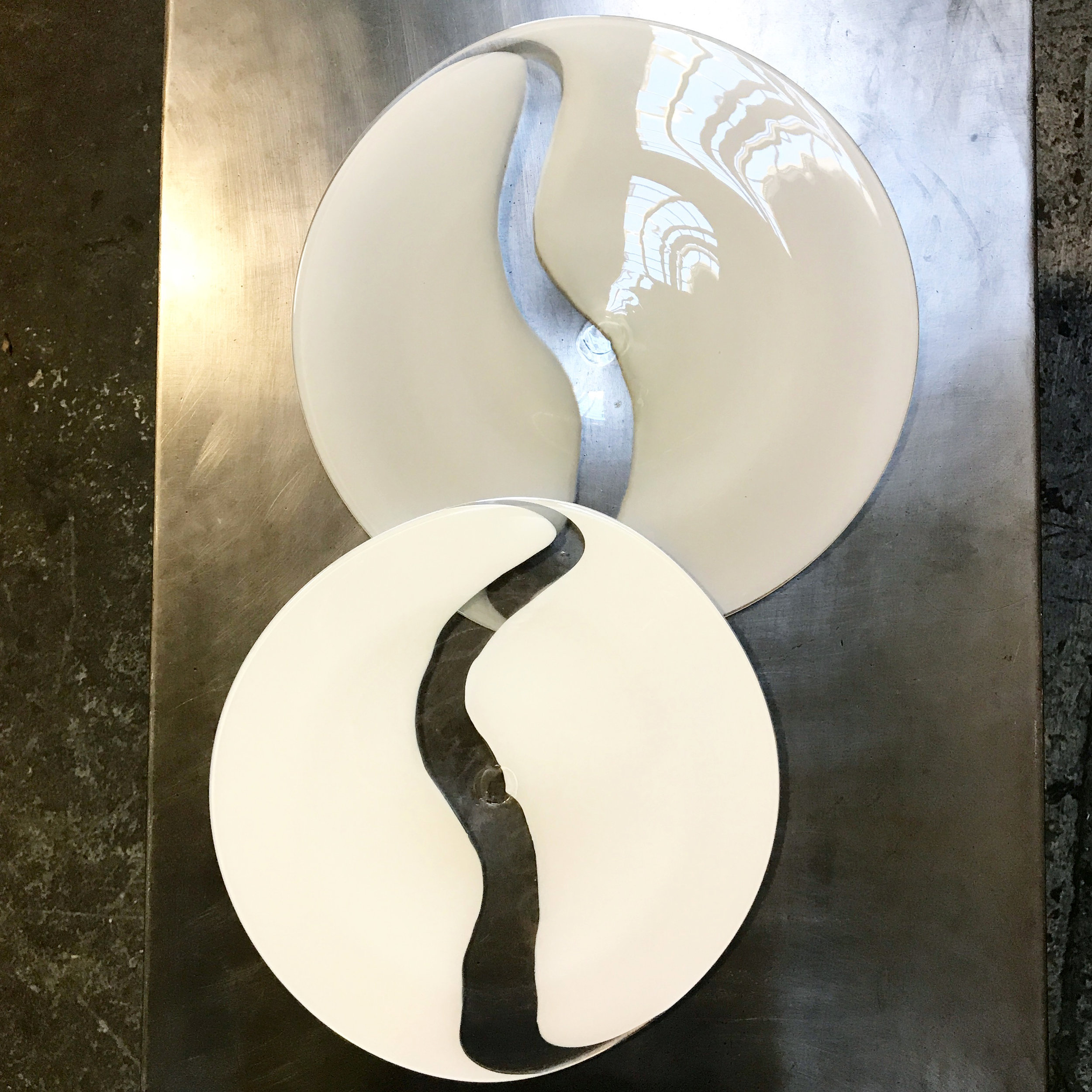
Technical Approach
Glassblowing
I approached this piece in the same way as I did all the lights in the Atherton home: concept first, physical object second. With this in mind, I conducted numerous experiments with small white color cups I blew in the hot shop. These cups had clear glass interiors and white glass skins so once they had cooled I could cut through the exterior white layer with a sandblaster or lathe and reveal the clear underneath. Once modified, I would reheat the cups, stuff and cover them with more clear glass and spin them out into rondels. These tests showed me that the nuanced differences between the carving methods and the specificity of my carved designs would end up warped and wavy from the heat, stretching and motion of blowing them out this way. I needed to find another solution to achieve my river design.
Engraving
My assistant, sometimes gaffer, and long-time creative collaborator Alexander Abajian had the idea that we could blow the white plates and then engrave the clear line into them afterward. With master engraver Andreas Lehmann’s skilled hands doing the cutting and polishing, this idea was a success. Beyond maximum control over the curve and quality of the clear river line, his technique also produced a subtle rippled texture reminiscent of water.
Electrical Experimentation
Figuring out the best way to illuminate this sculpture has been a journey. My first electrical iteration included a milled aluminum track that would hold a flexible LED strand while echoing the curving line of the engraved river in the glass plates. Although this worked conceptually, the small line of light that peeked through the 2" wide clear part of the glass did not provide enough illumination. During a nighttime feedback session with my clients, we experimented with flipping the assembly upside down so the 'light river' could shine on the underside of the plates. This was a key turning point as we saw that bouncing light off the white glass was the best way to illuminate the sculpture and the space. From there we modified further by removing the river form as the light source and replacing it with a circular disk for each plate.
Beth Ahlstand, Dog Fork
Next Steps
Photo: David Livingston
